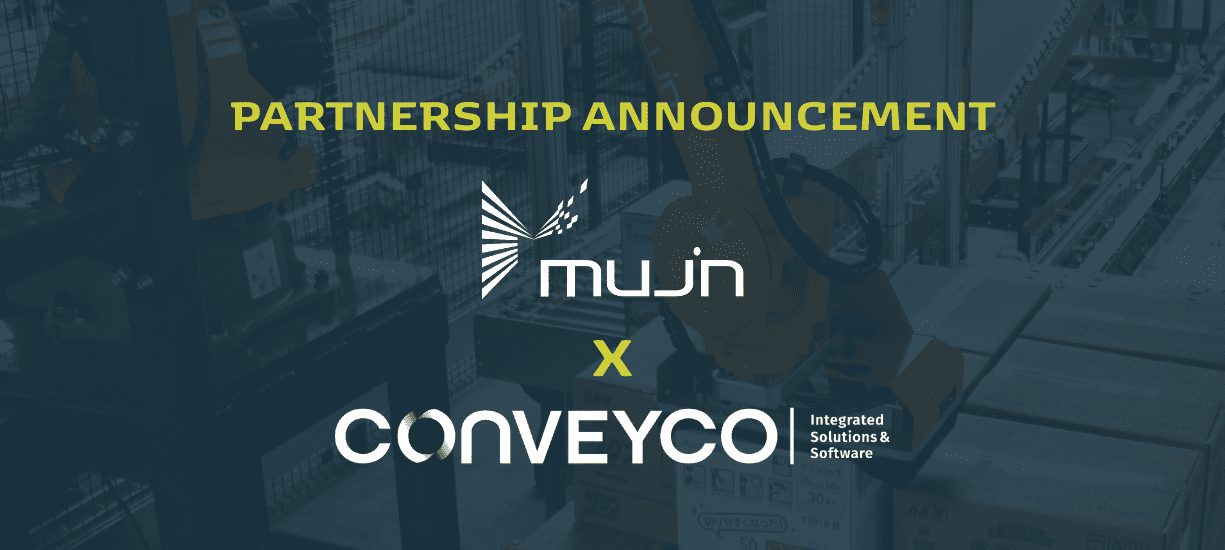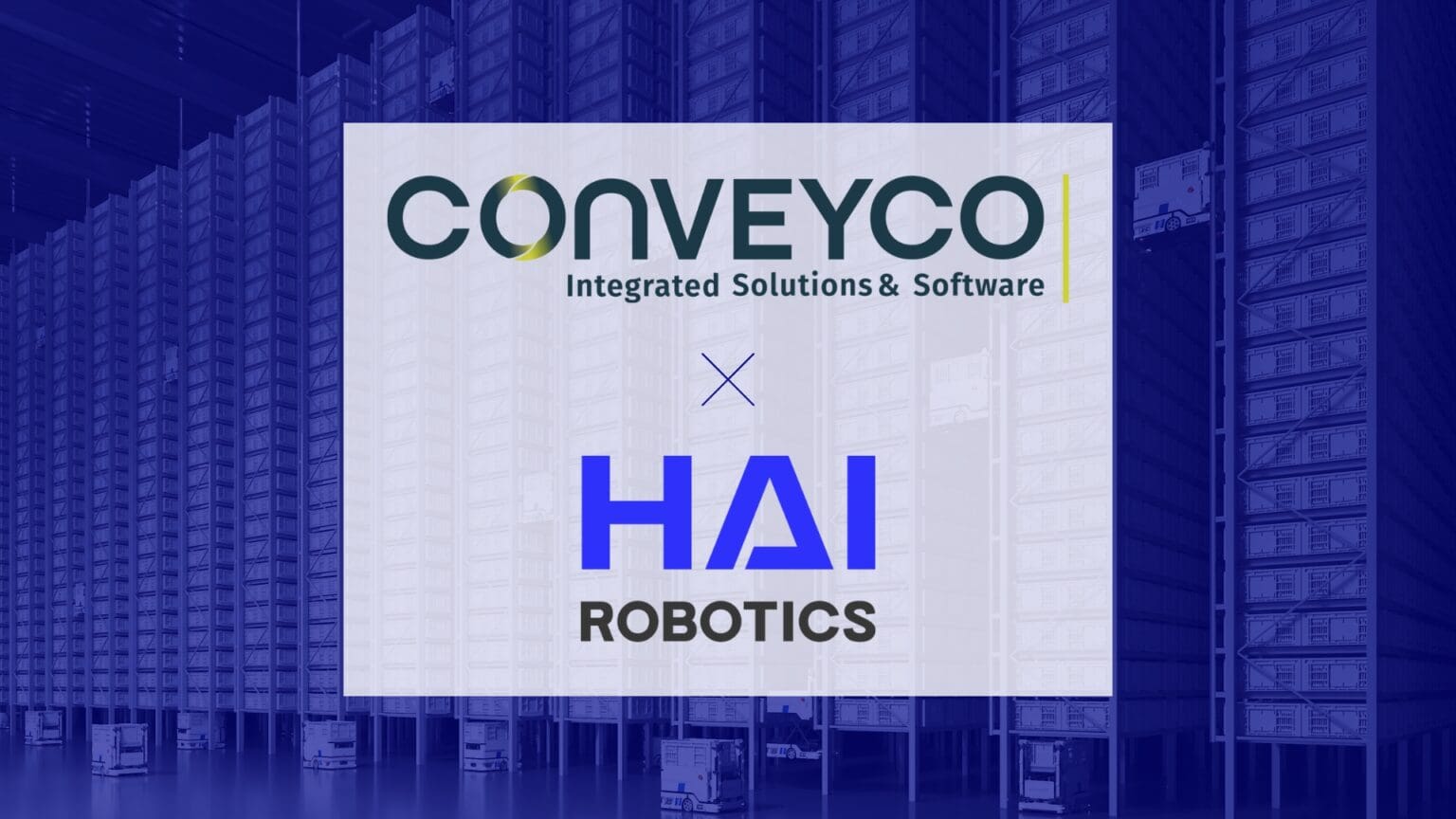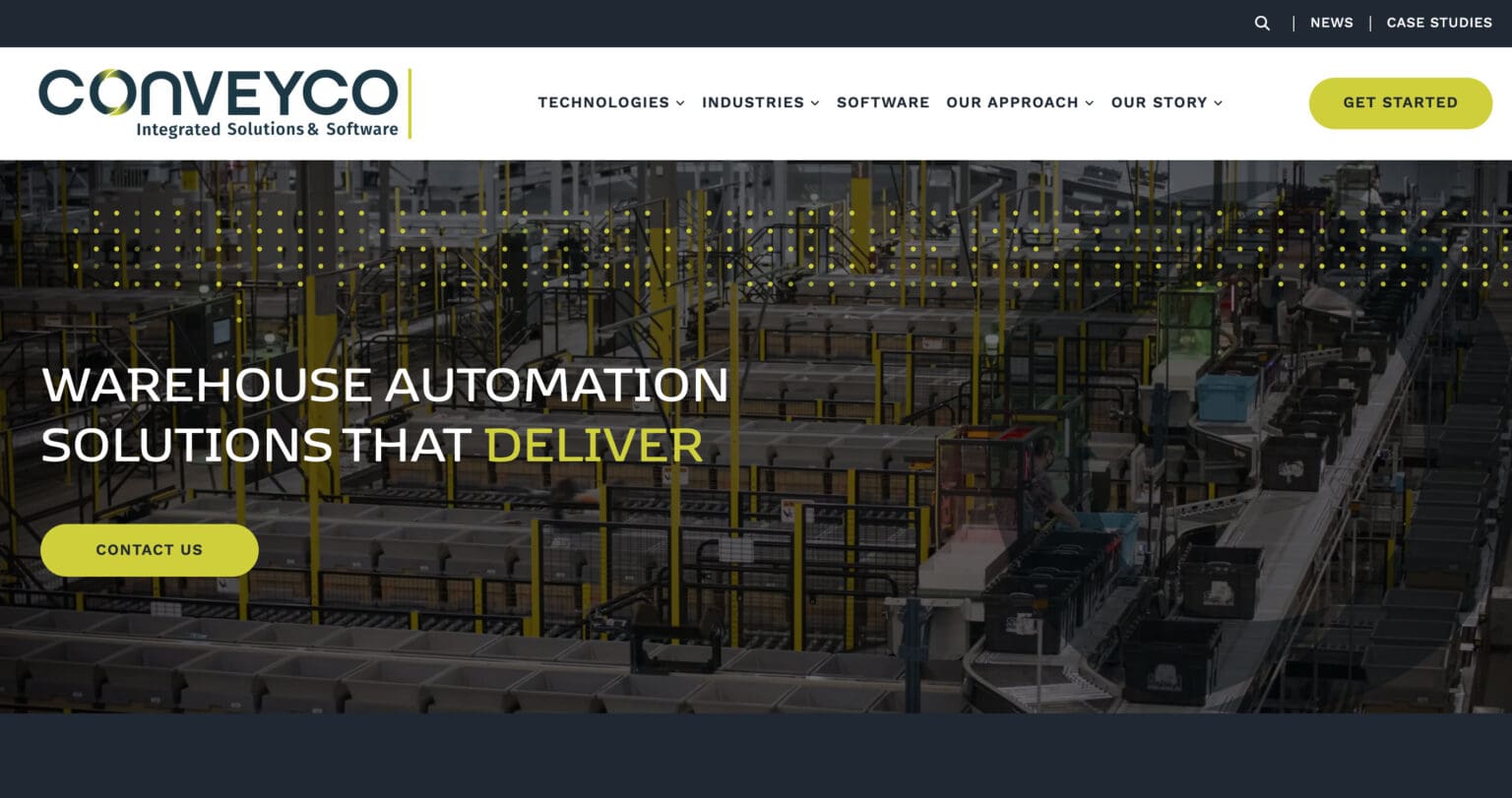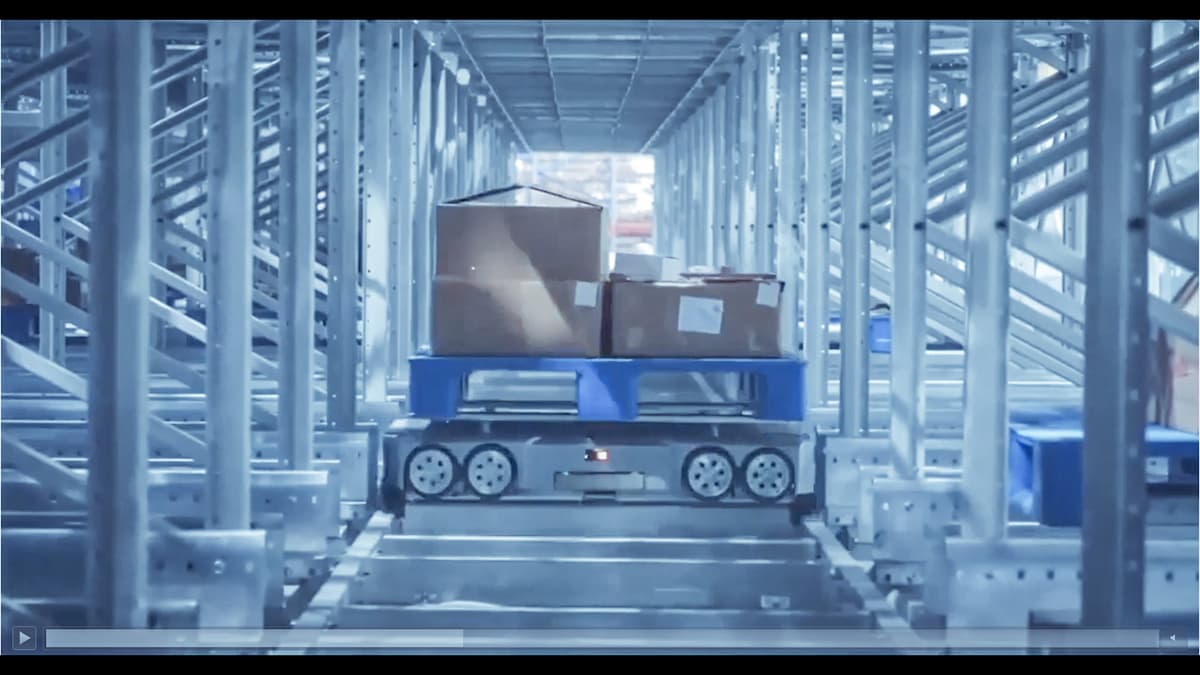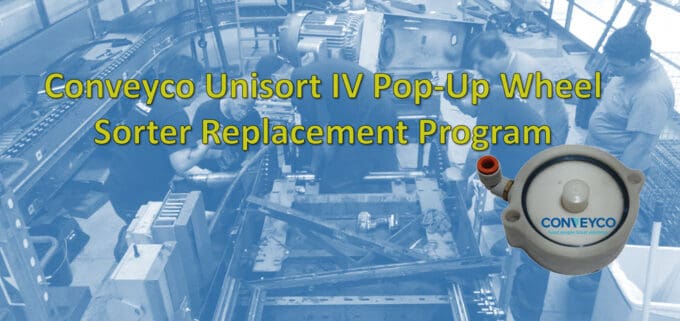Conveyco, a leading integrator of intelligent material handling systems, is proud to unveil a comprehensive brand refresh on March 17, 2025 at the premier material handling and supply chain trade show, ProMat. With this brand refresh, Conveyco is doubling down on its mission to provide innovative, reliable, and efficient system integration solutions that exceed customers’ expectations.
